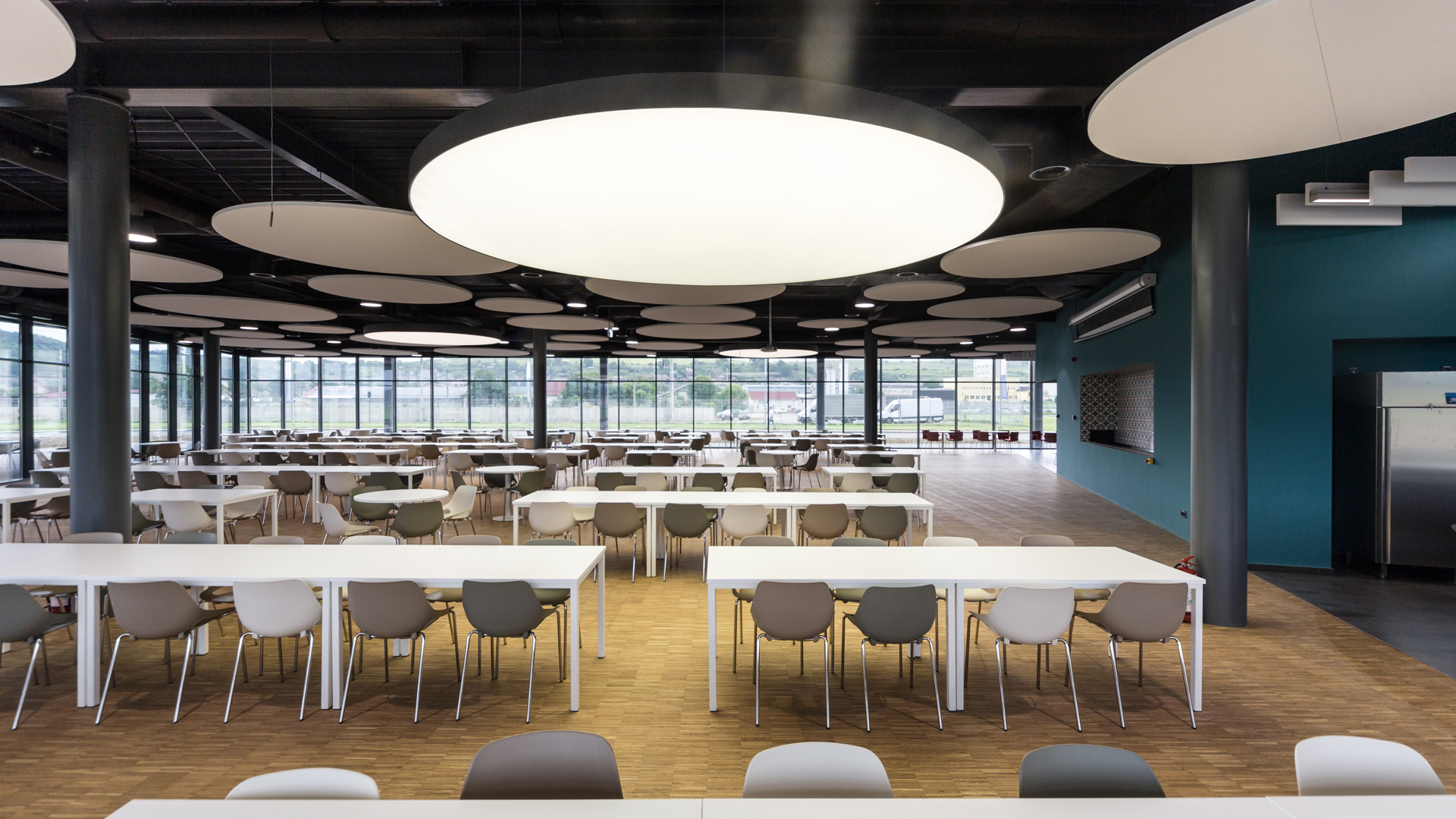info
The City of Blaj, located on Tîrnava River, gathers the old benchmarks of culture and history, the school and militant traditions, and the latest industrial activities. Although in many places the twentieth-century industry was decomposed by abandon or replacement, in this city the benchmarks transformed continuously. For the past ten years, a new apparently dynamic factory assembly is emerging. It is time for a new facility for those who work here, through the canteen building. The Bosch Group expresses itself throughout his buildings, which even if different and evolving with each new development, shows modern rationalism, as a tribute to its great inventor and founder. The Canteen represents the place for meeting and transparency. Horizontal, continuing indoor and outdoor, and vice versa, the multifunctional space is the one that gathers everyone who works here, almost placing them at the same table. Despite the industrial appearance, both in structure and metal closures, colored planes, warm floor, and bright translucent and sound-absorbing discs that form a scenographic ceiling, the building outlines a different atmosphere. The exterior terrace offers outdoor seating and the roof is designed through a circular cutout so as to leave a tree planted during the inauguration to measure the passing of time through its growth.
Interior Bosch Rexroth Canteen
Design and Project management: Bosch Real Estate in cooperation with DICO și ȚIGĂNAȘ birou de proiectare.









