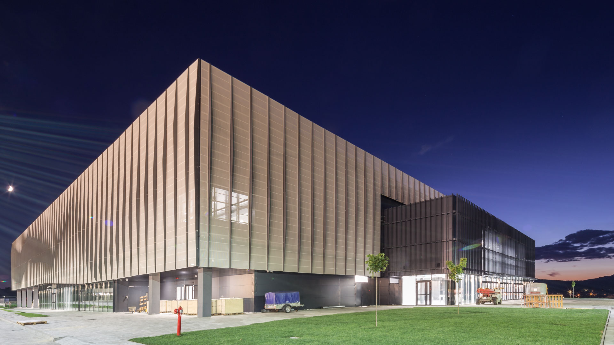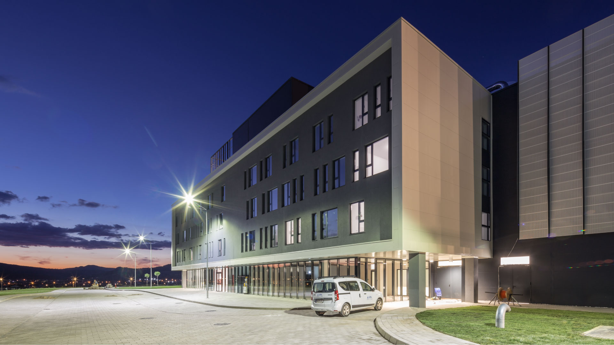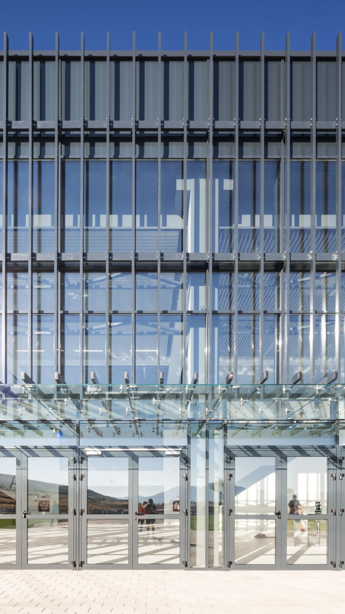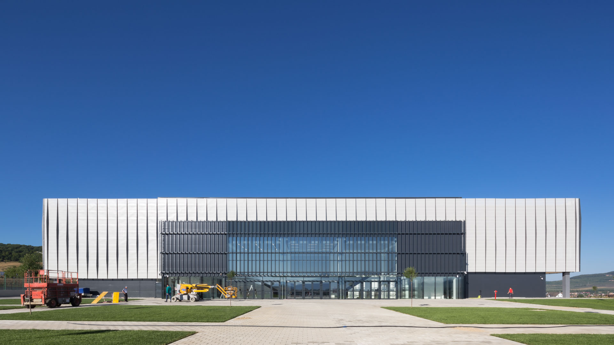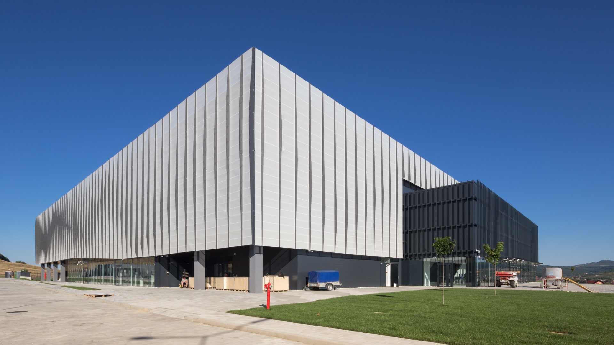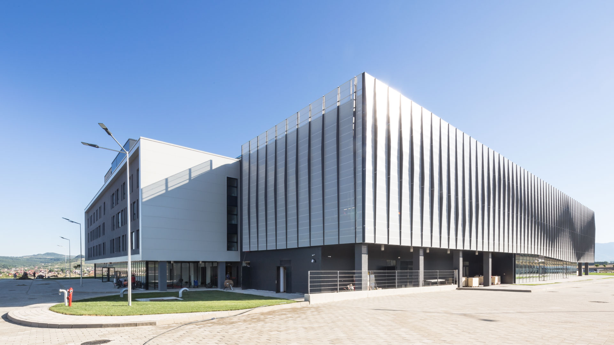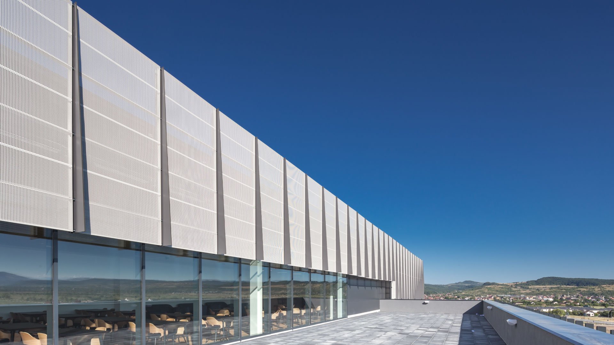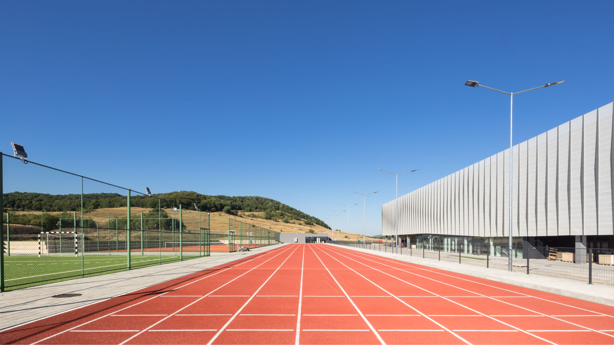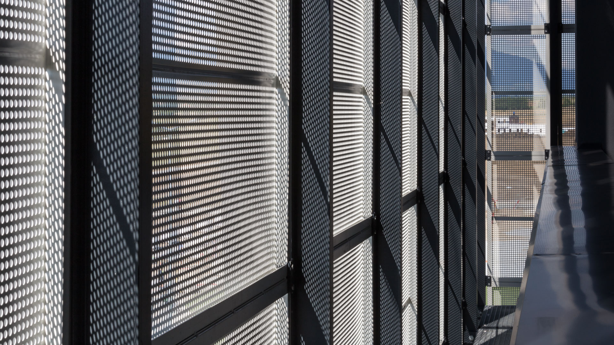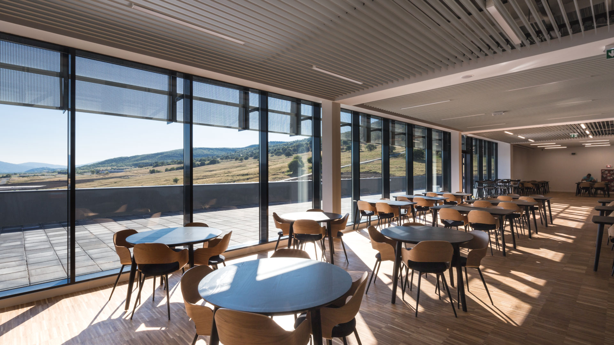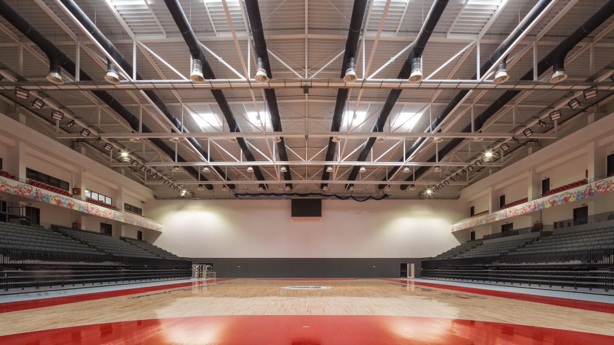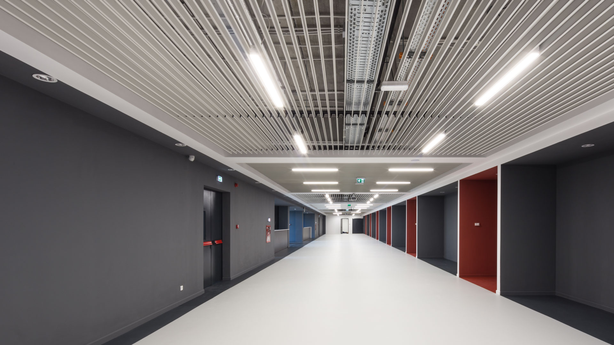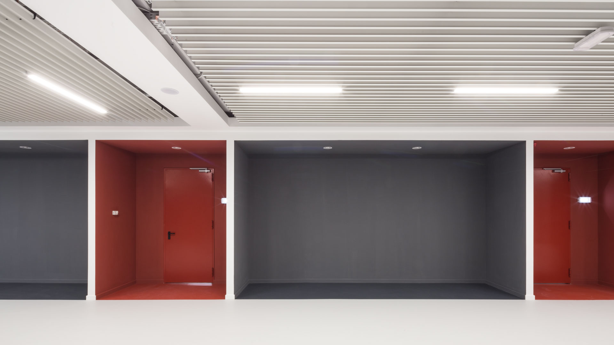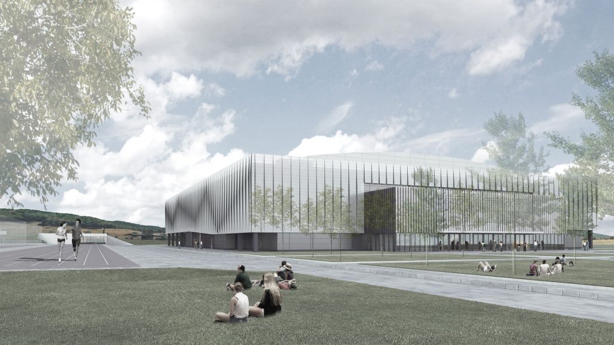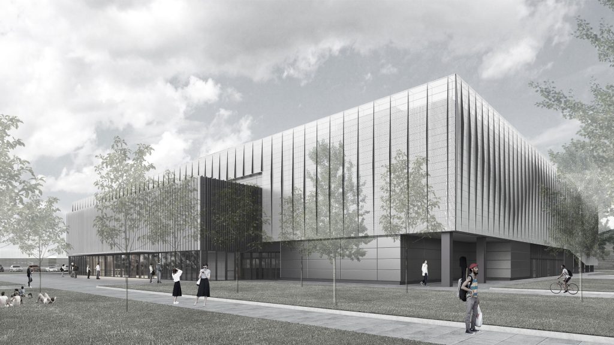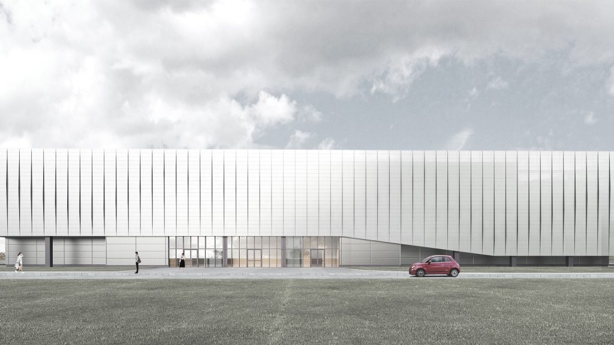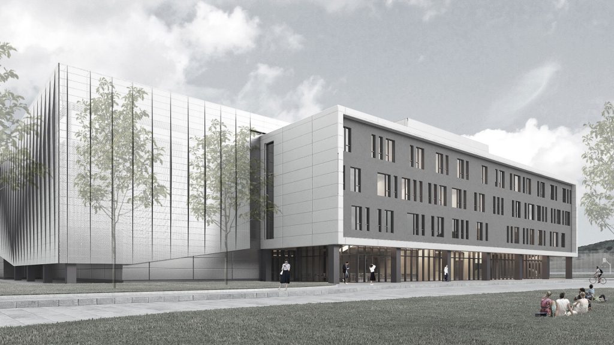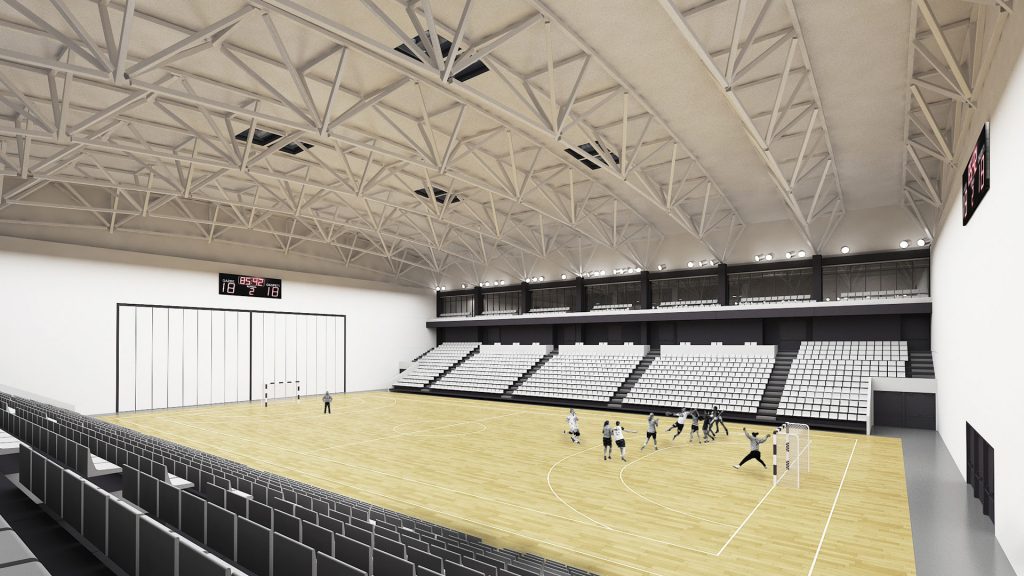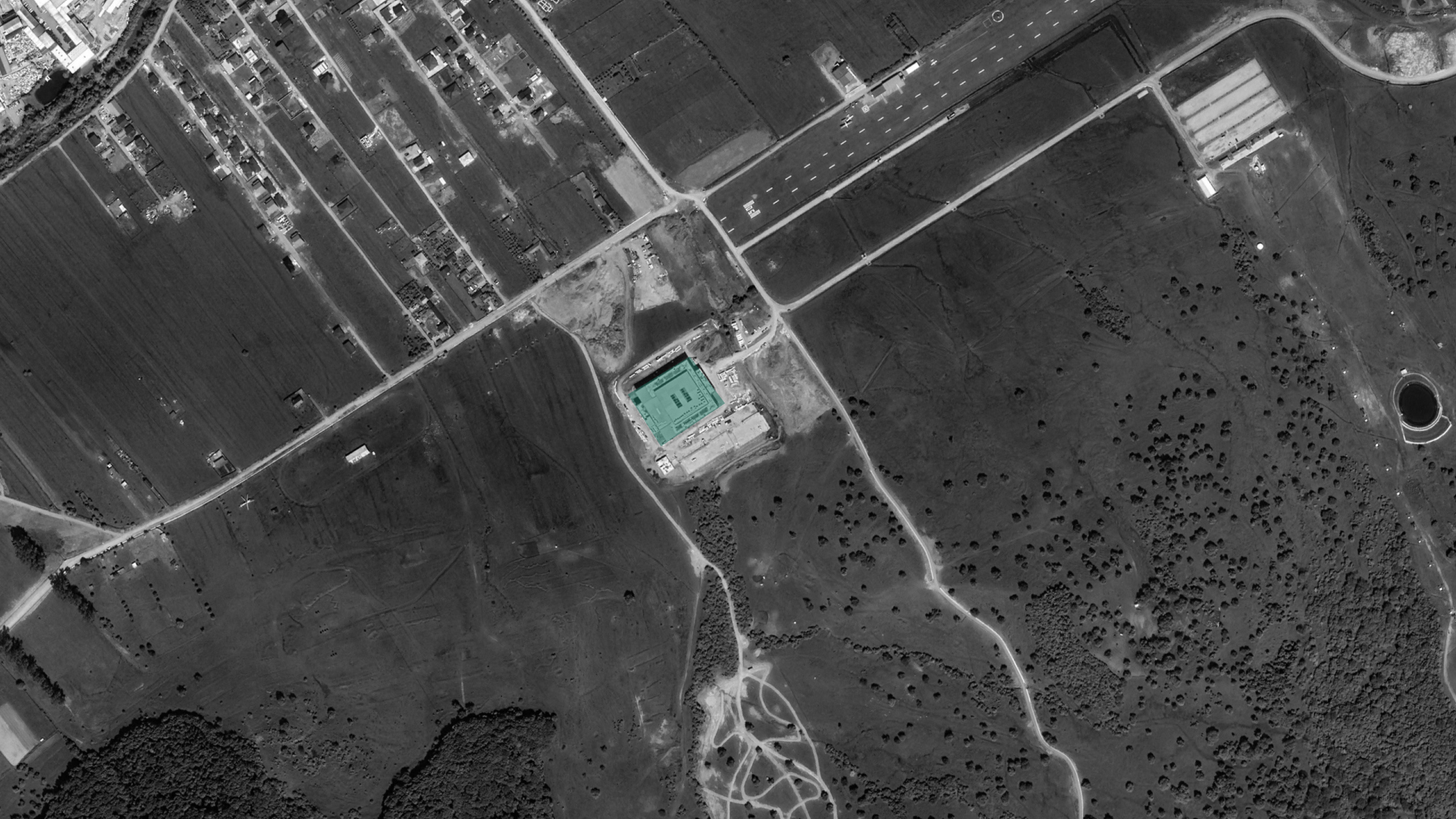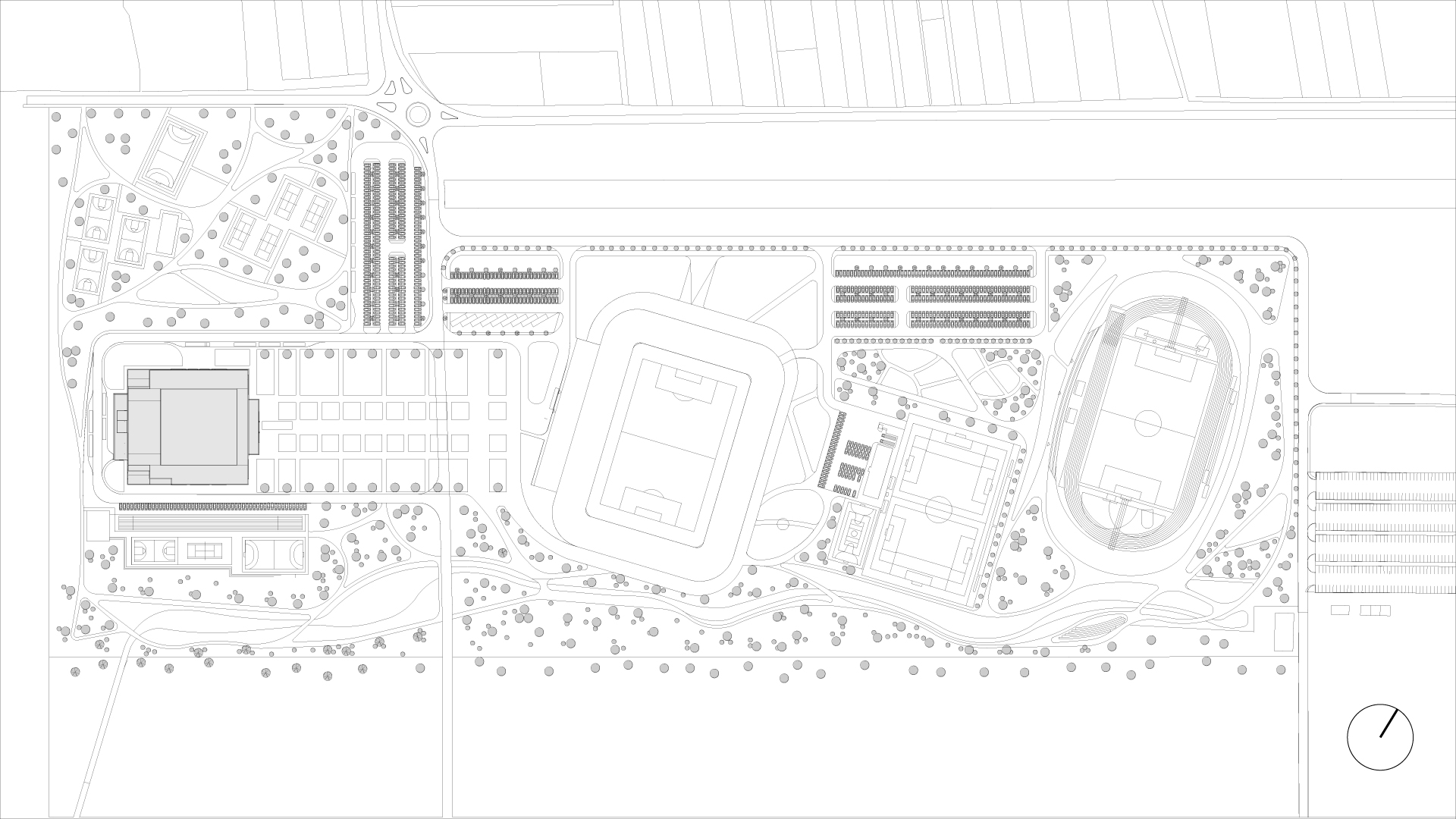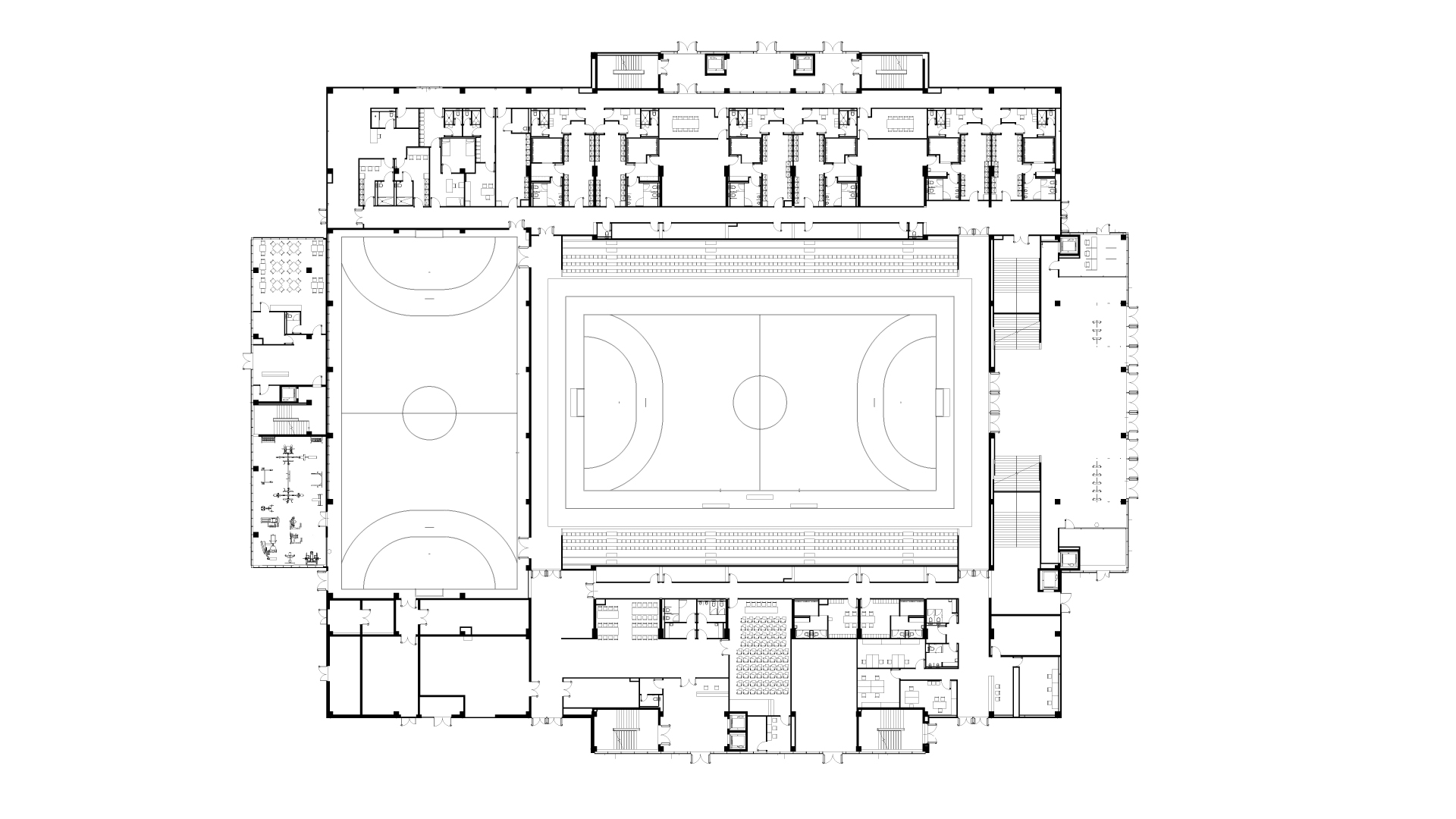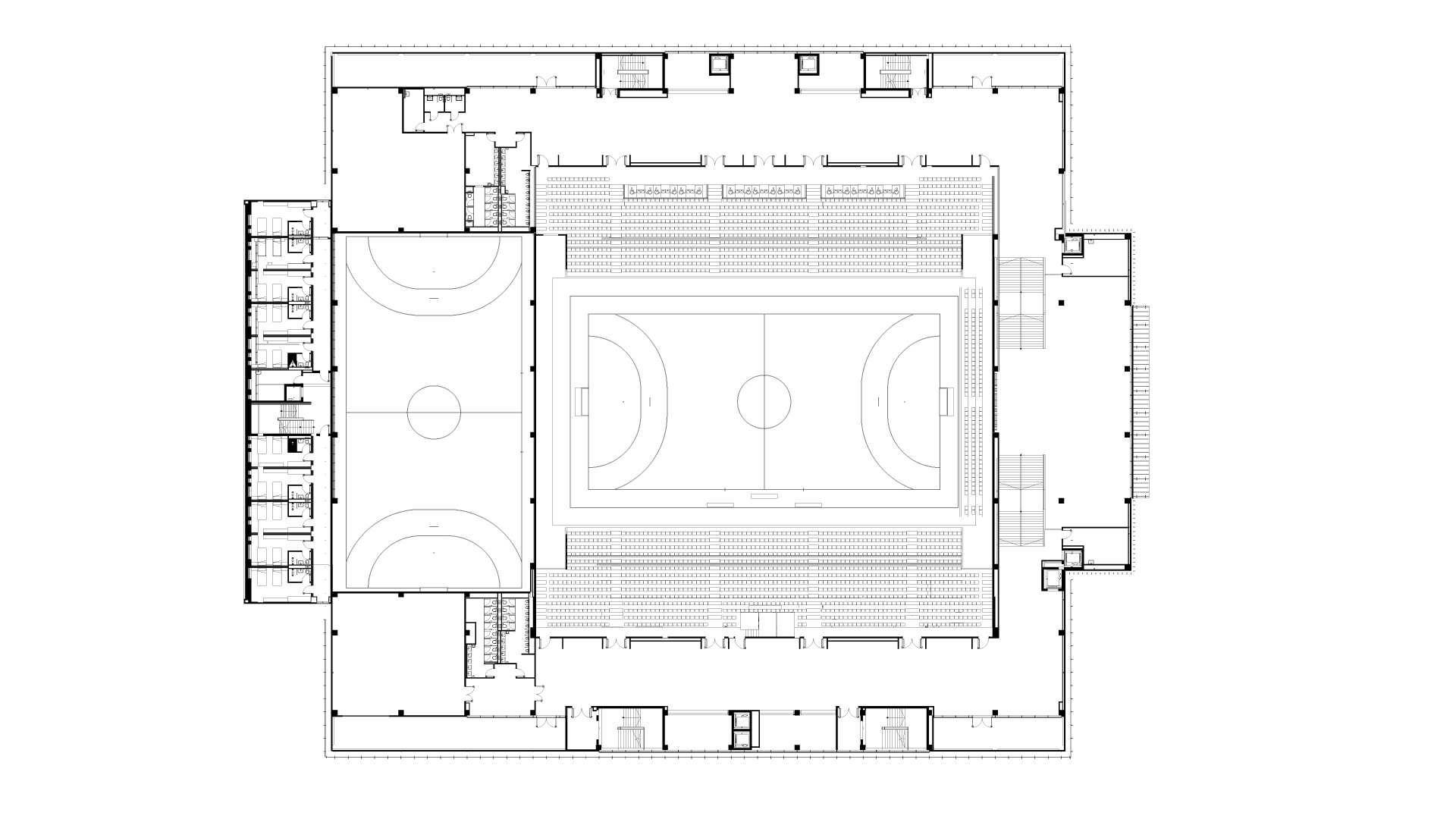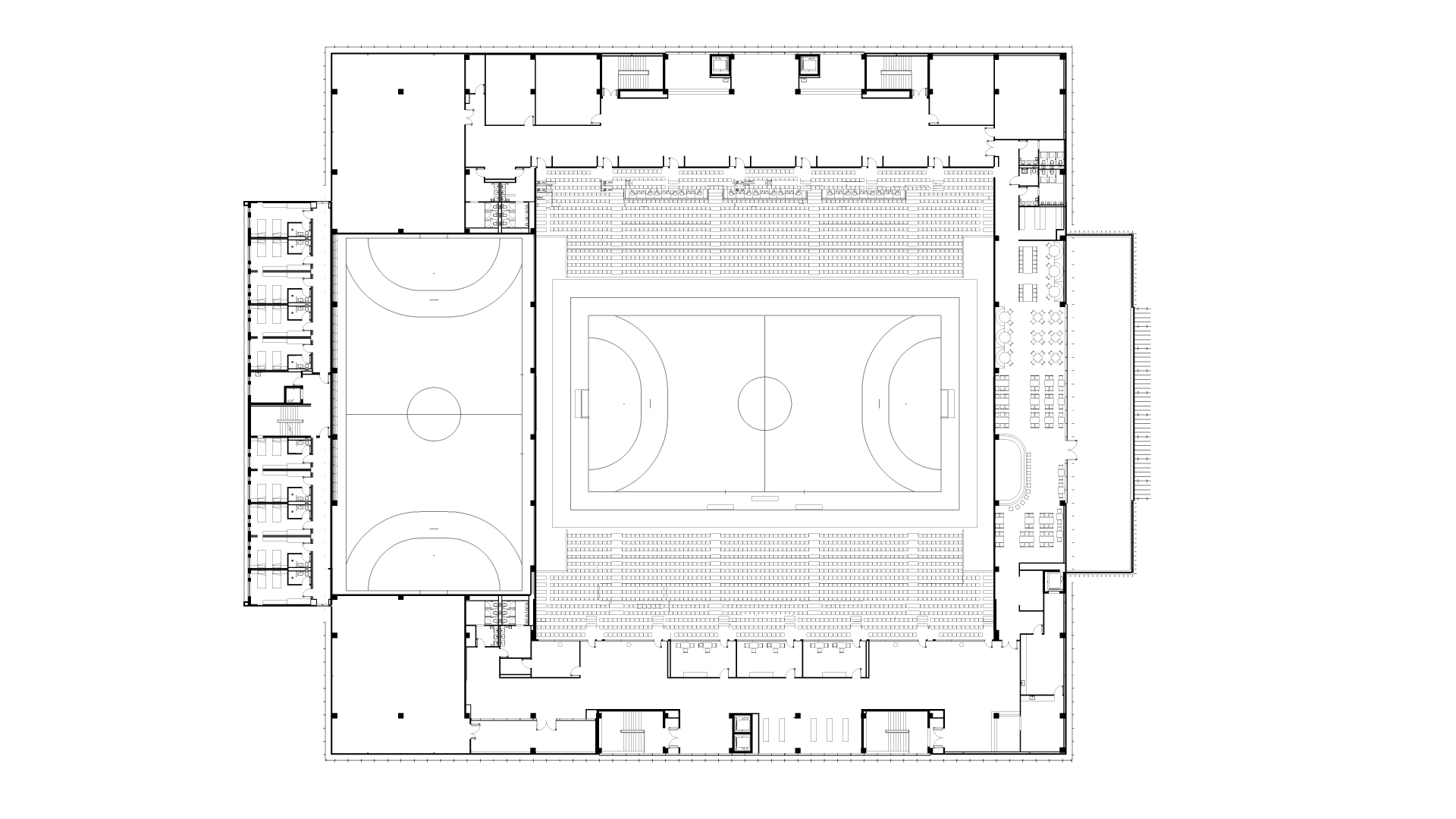info
In Bistrița, the development of a sports and leisure center in the northwest part of the city proved to be the ideal area for this type of architectural development. The first construction in the complex is the Multipurpose Hall. With a capacity of 2675 seats in the main hall, a secondary hall for training and 30 rooms for the accommodation of athletes, this building is built to be the heart of the new sports complex. The building is compact and rationally optimized following the principle of a circumferential distribution of paths, starting from the main access point and diverging in an array of exit points. The multitude of activities which can be held in this hall is achieved through a series of design decisions, from the retractable rows of seating. The building was completed, in august 2022.
Details: 2.675 seats
Media: Nominalizare la premiile Batra, 2023 | Premiul special, SAINT-GOBAIN NATIONAL TROPHY ROMANIA, 2023
