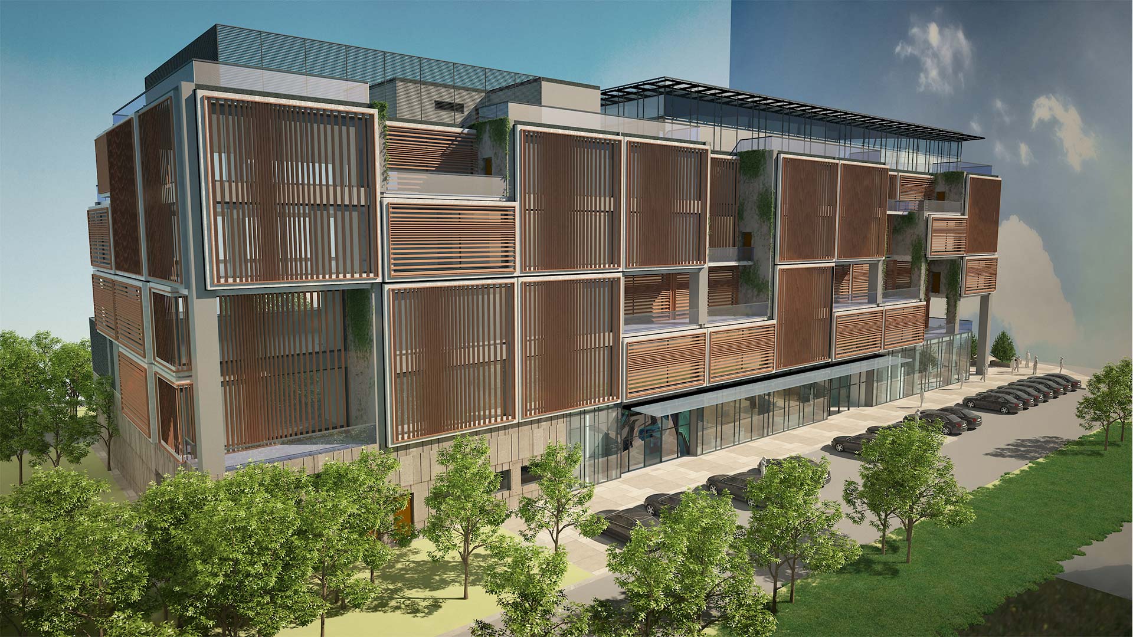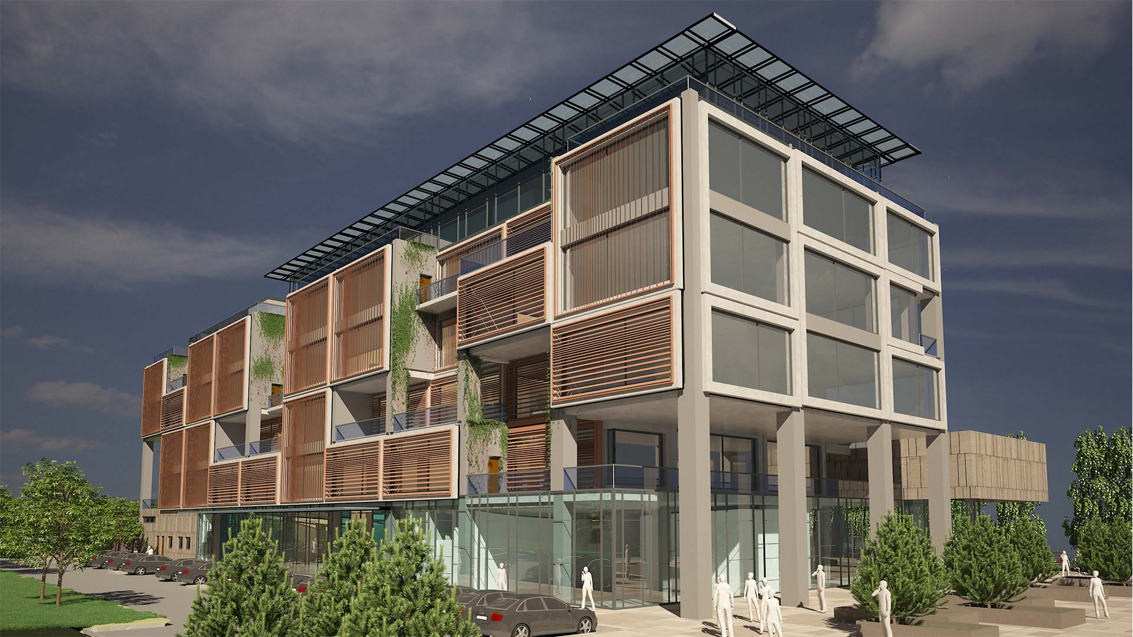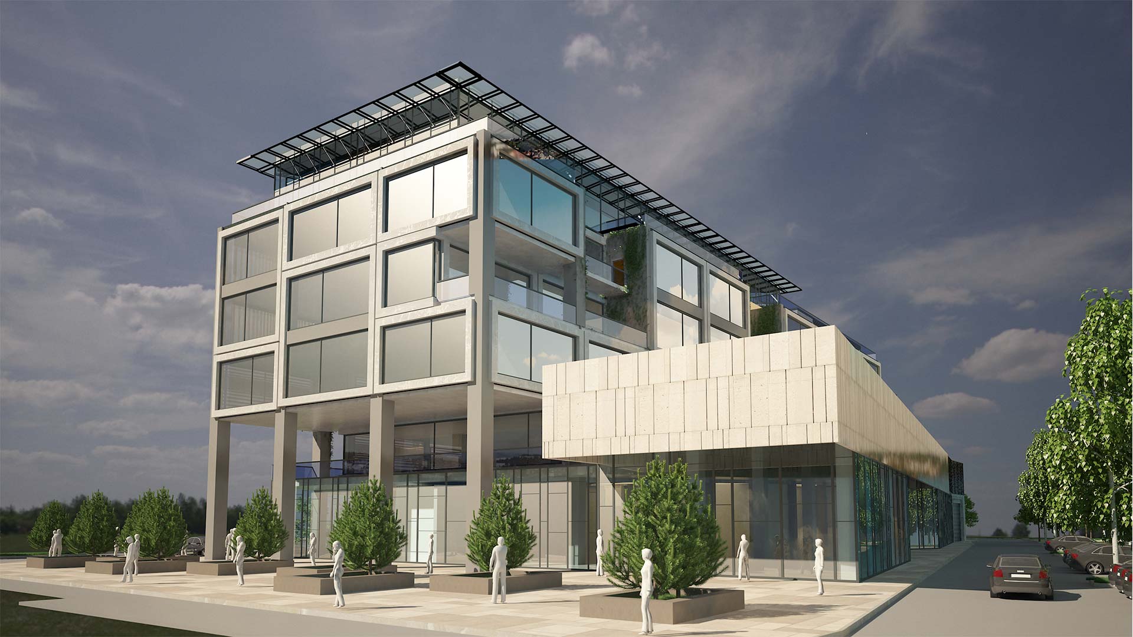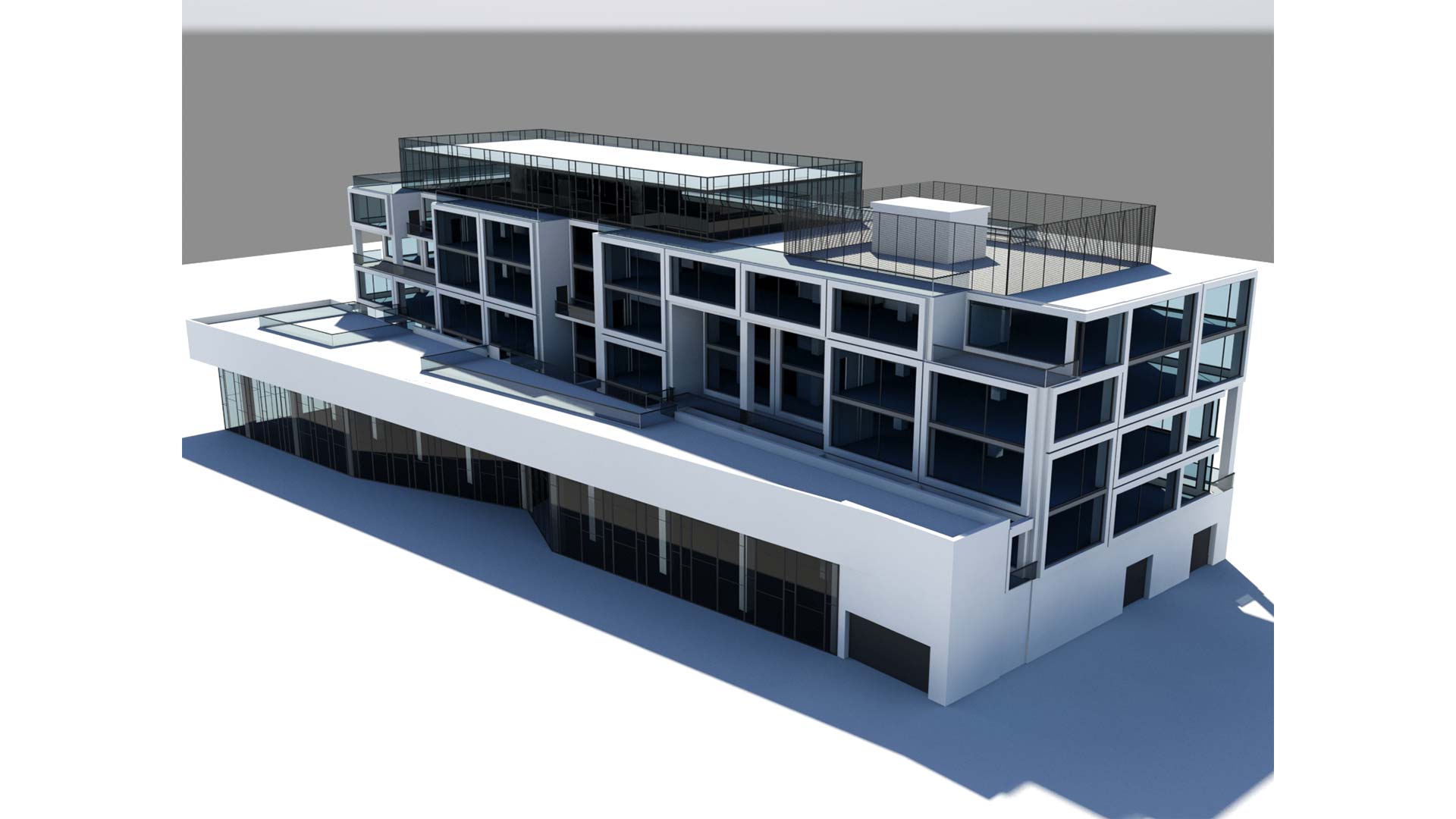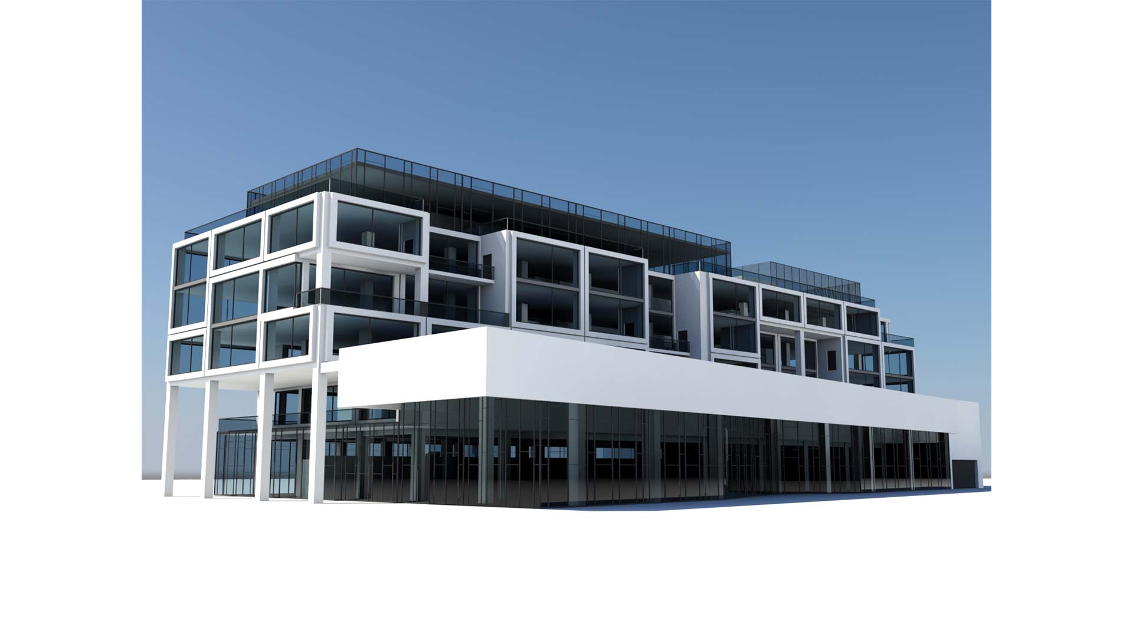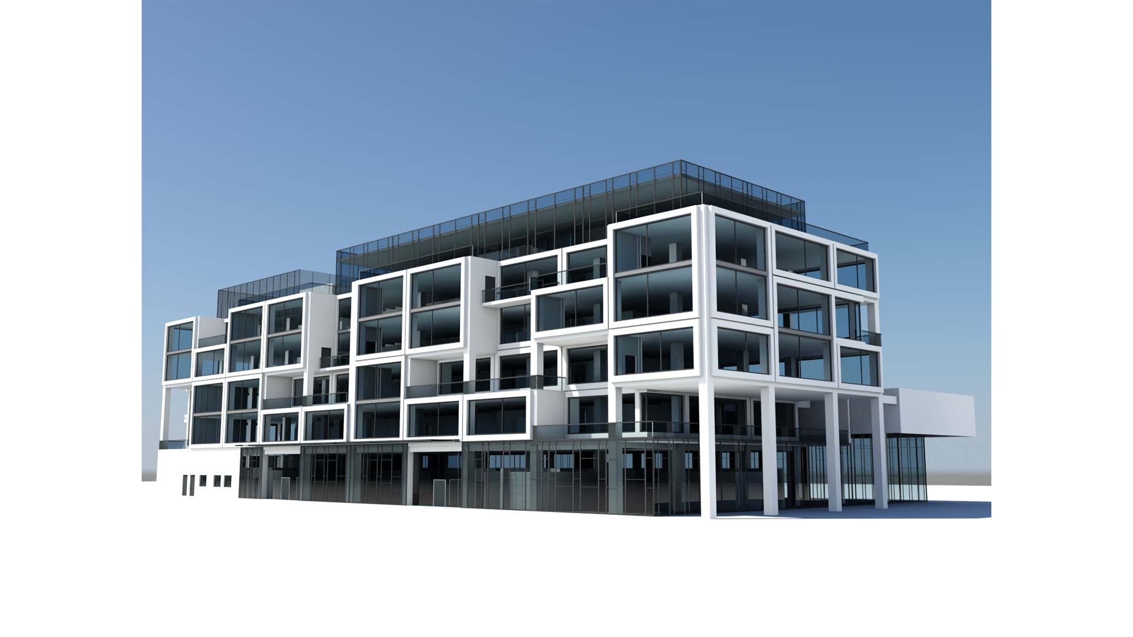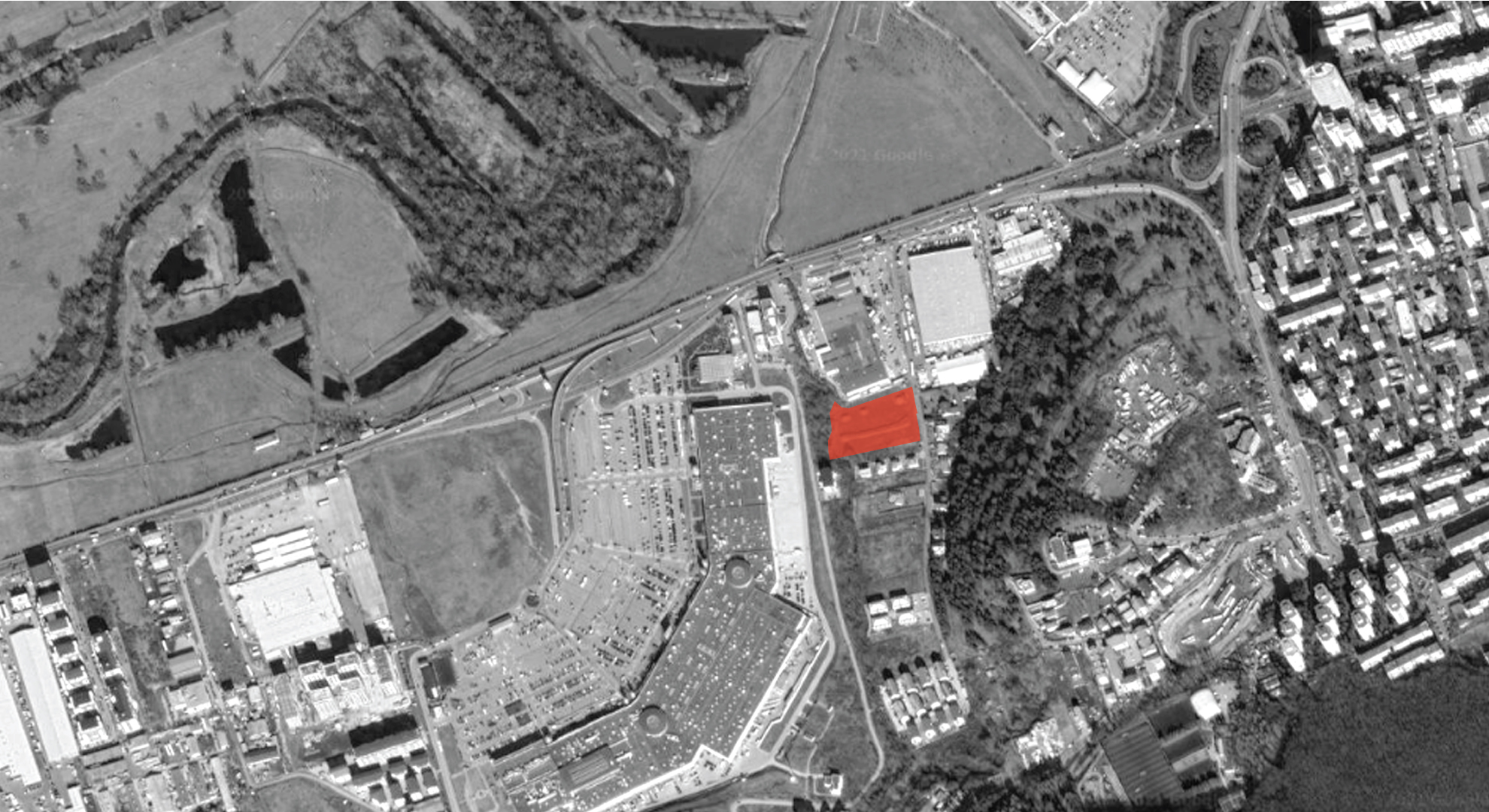info
The architectural concept aims to solve some rational demands submitted by the investor, who wants to implement a modern complex that consists of 4 levels and an additional withdrawn level, ground floor, and basement. This building will host commercial spaces and offices. The volume is composed of a flat body above which a higher, rectangular volume sits. The construction will be done by respecting the distances from the vicinities, in order to create access paths and optimal natural sun shading.
