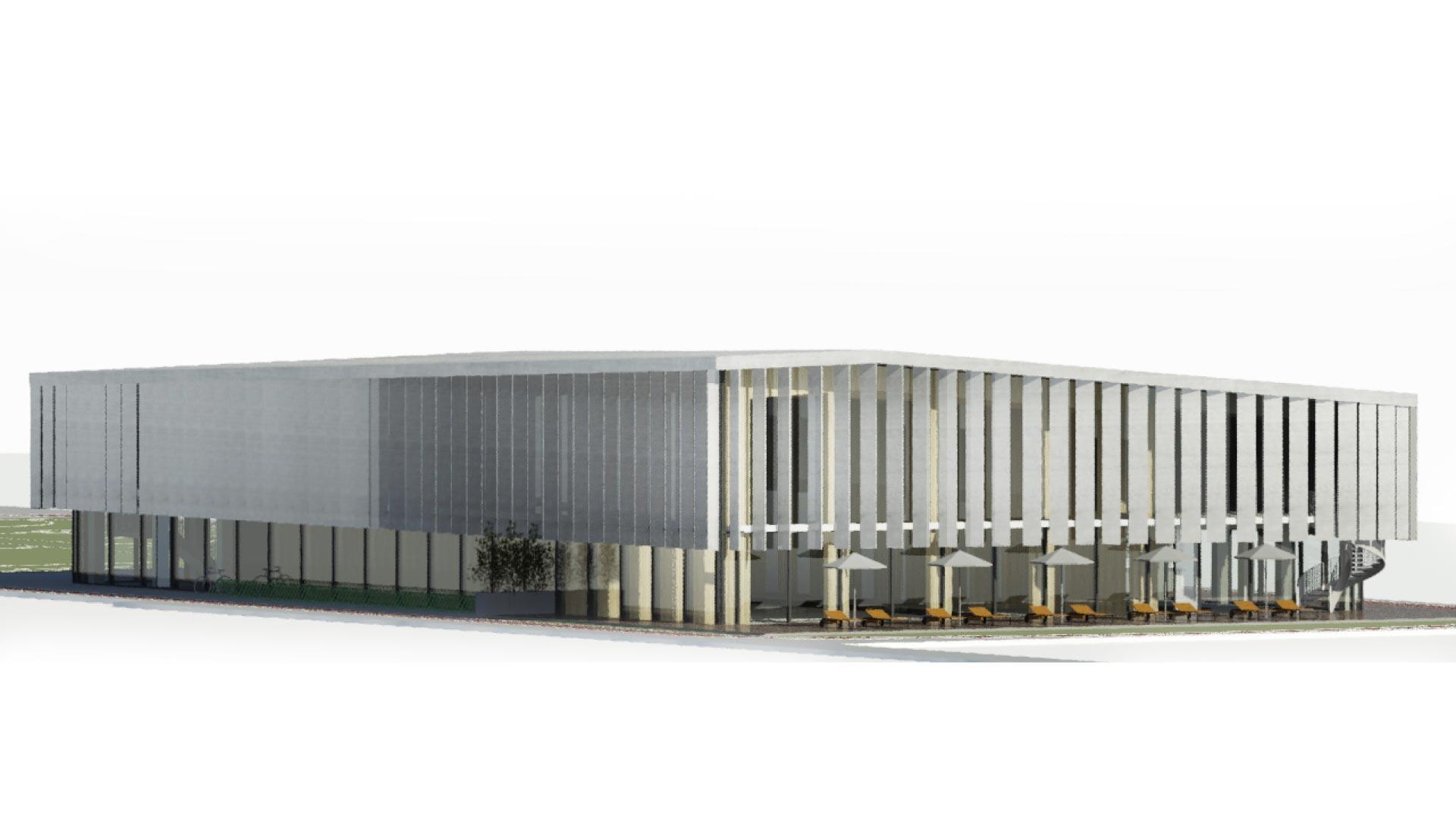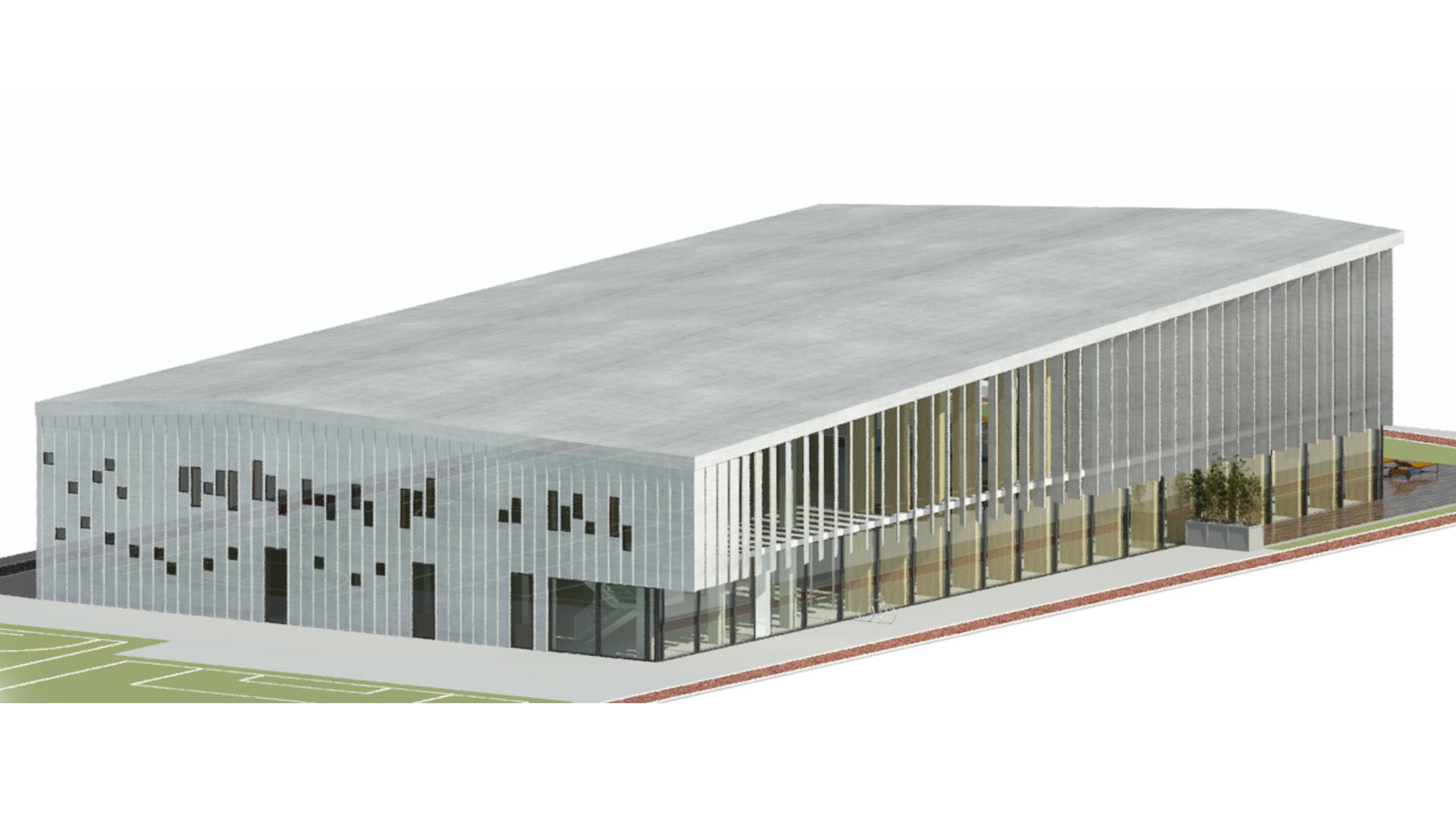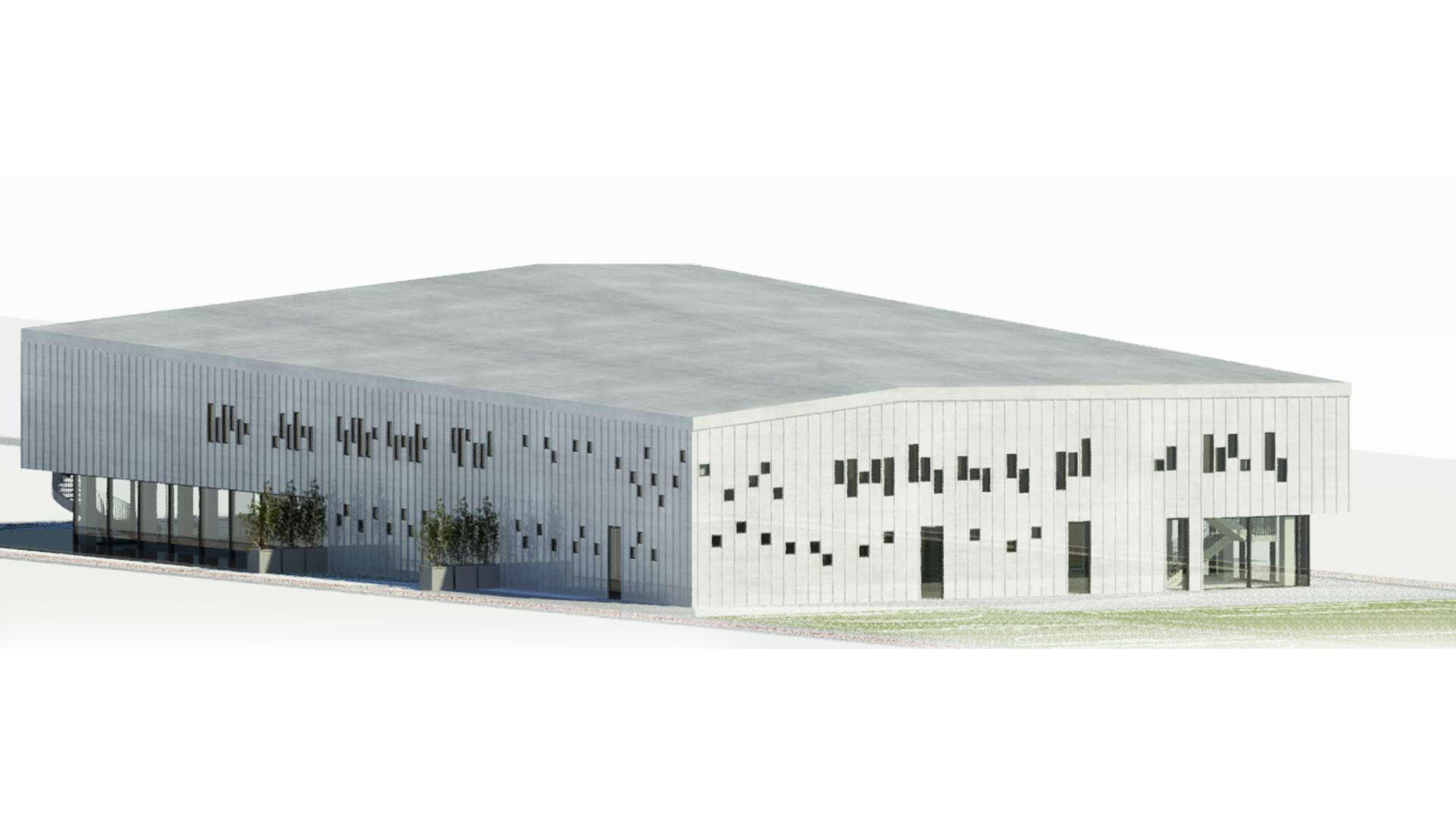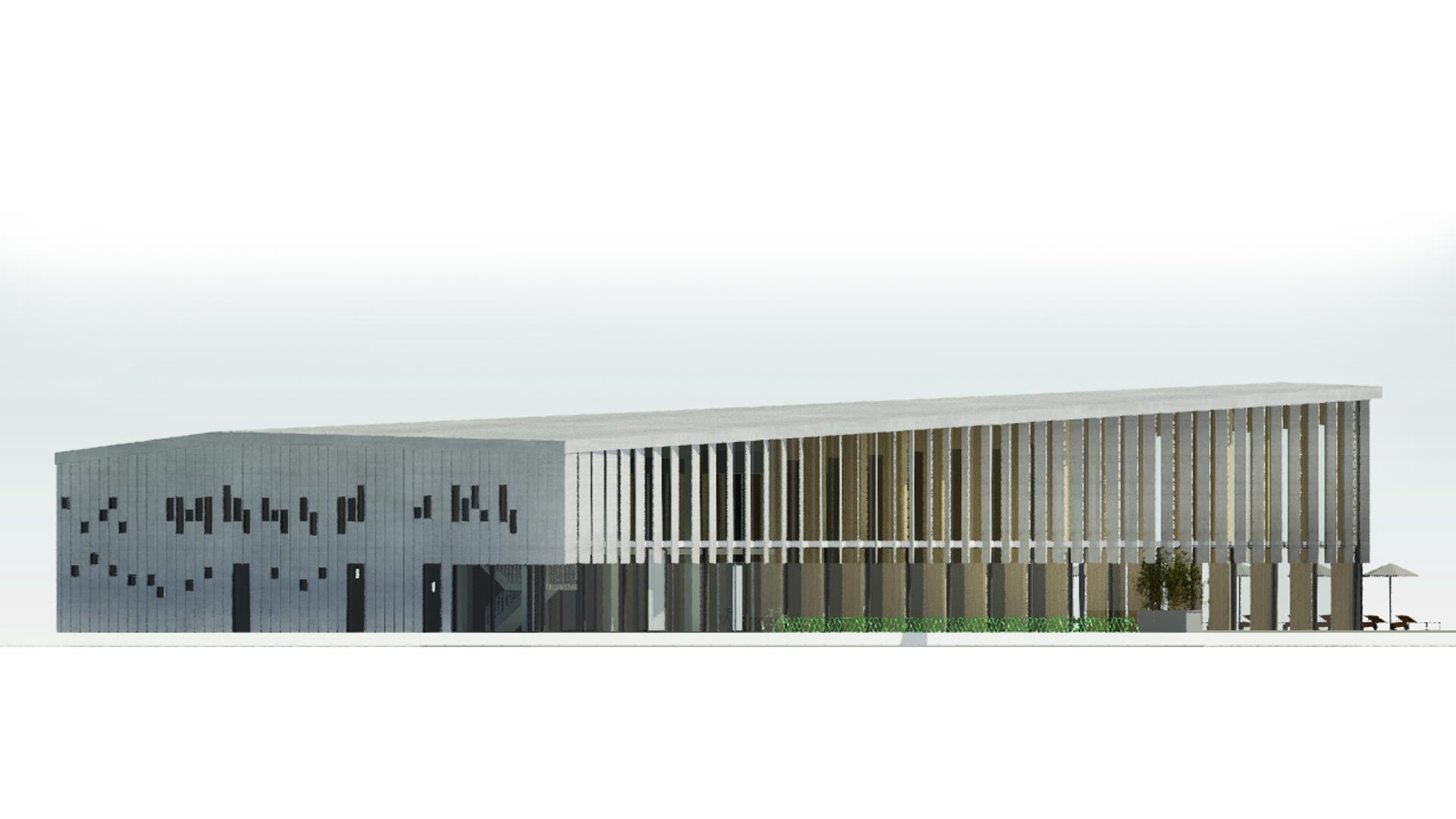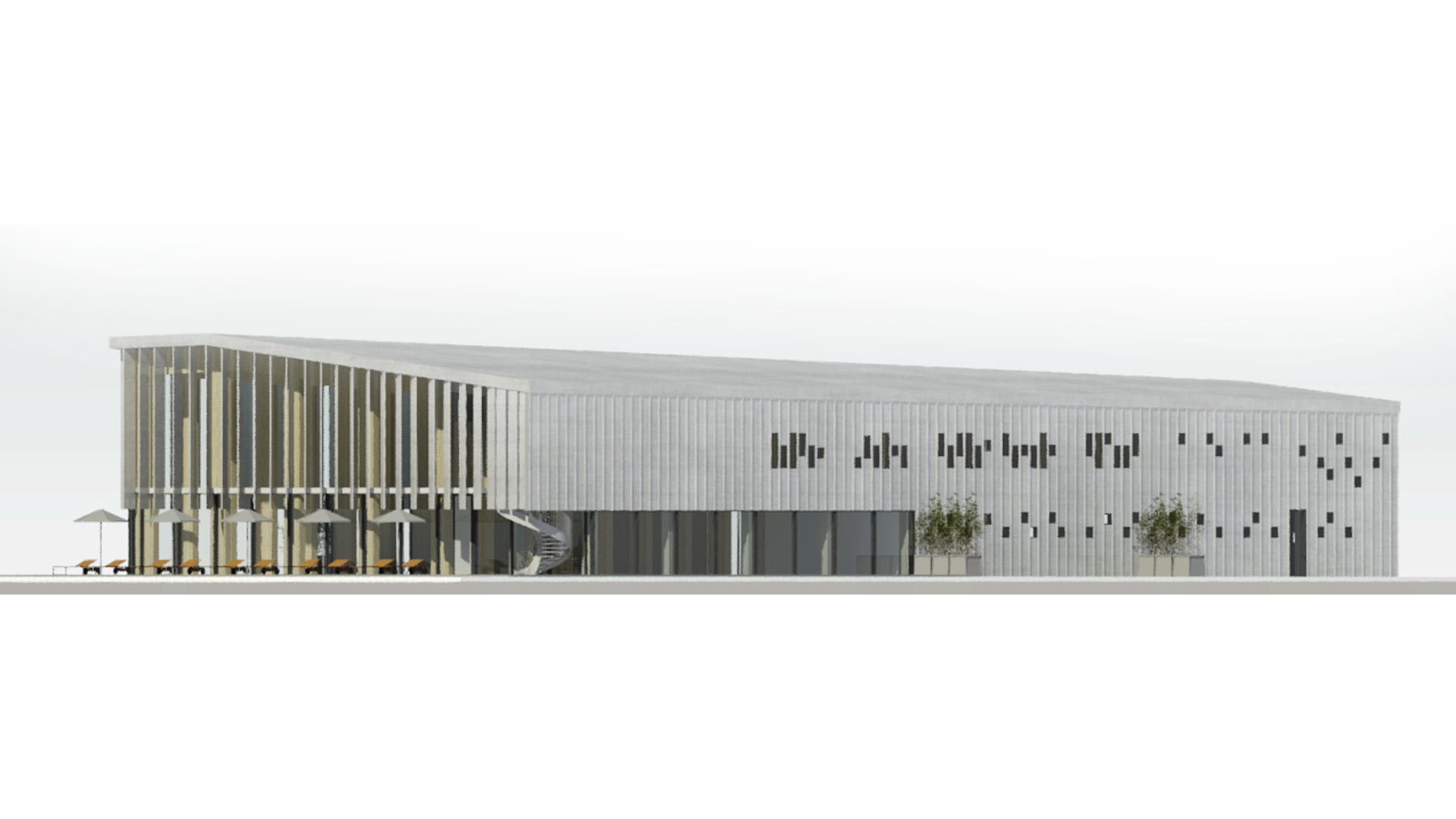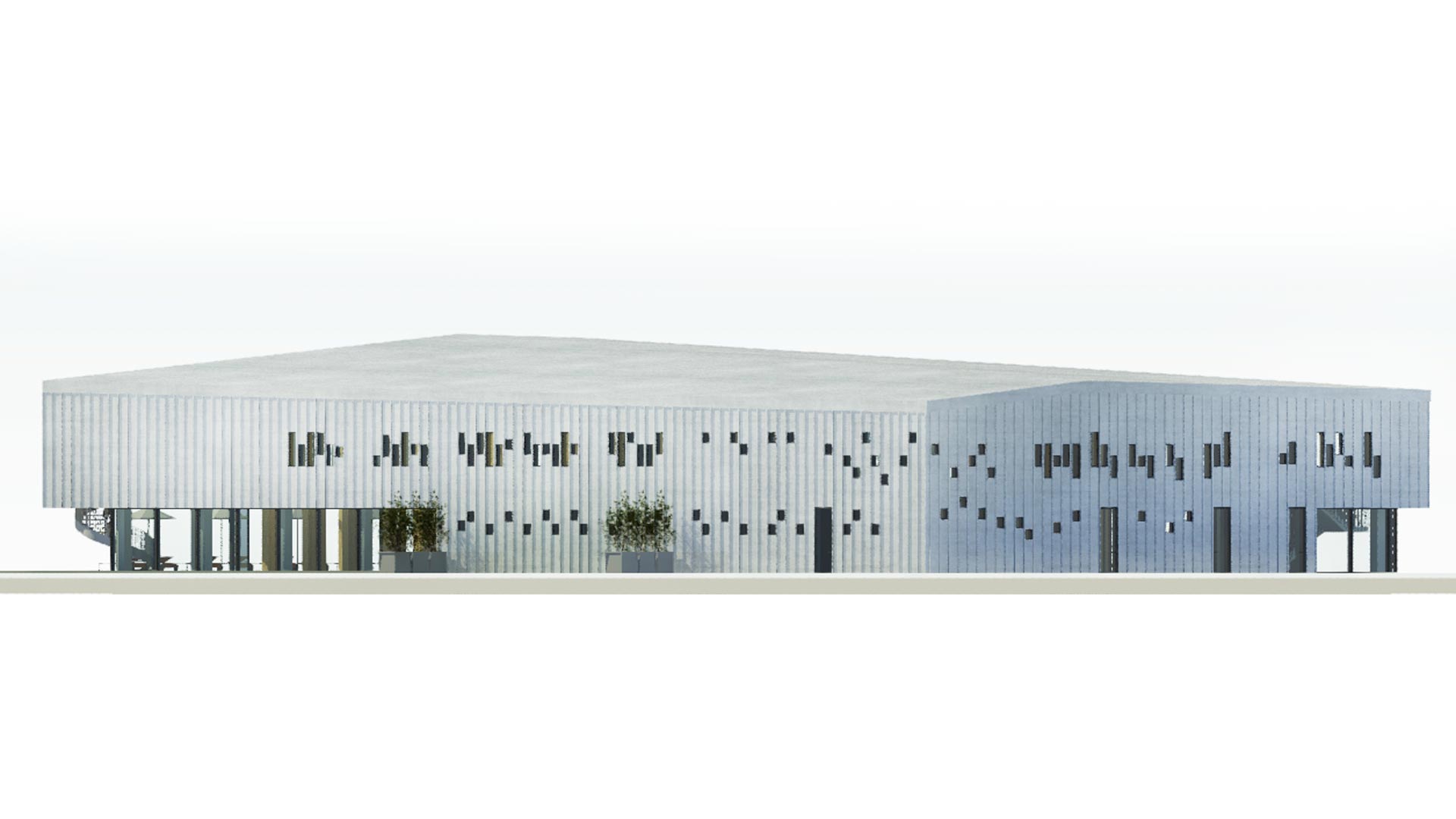info
Another regeneration project by replacing an agro-industrial complex with a new housing complex has been designed by us at the masterplan level two years ago. The time has come to start the construction in stages. Firstly, sports equipment will be developed, which will address both the future inhabitants and the locality. The studied building is a recreational pool, that also offers maintenance gymnastics. The solution is, currently, at the study level, but we will continue next year for authorization and building. It was developed parametrically at the tire level. The main area of the pool will be made of a wooden structure with a warm texture, which will contribute to a special ambiance. Several outdoor areas and other sports fields will complete the ensemble, offering together a range of equipment that we are sure will be flourishing.
