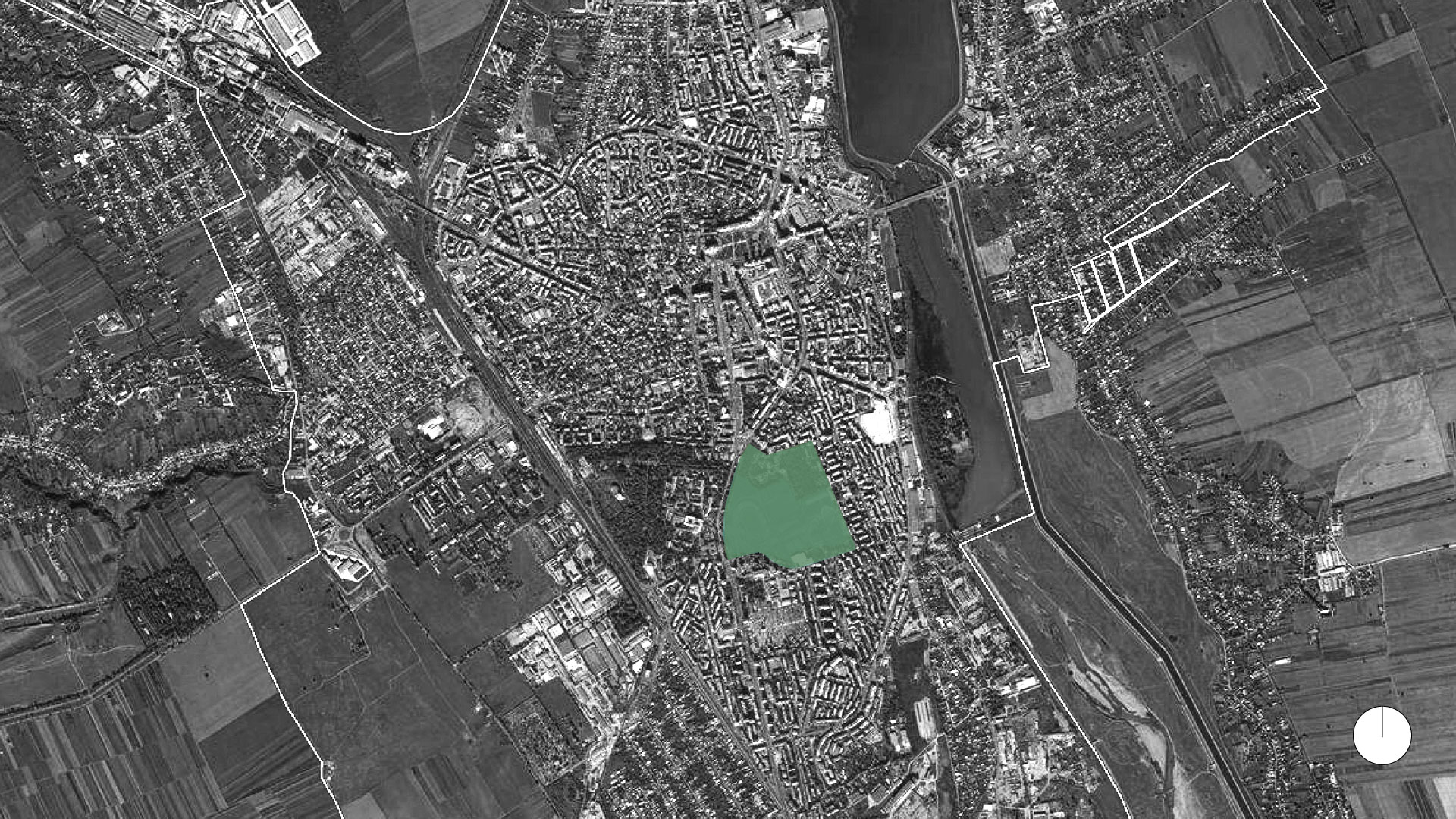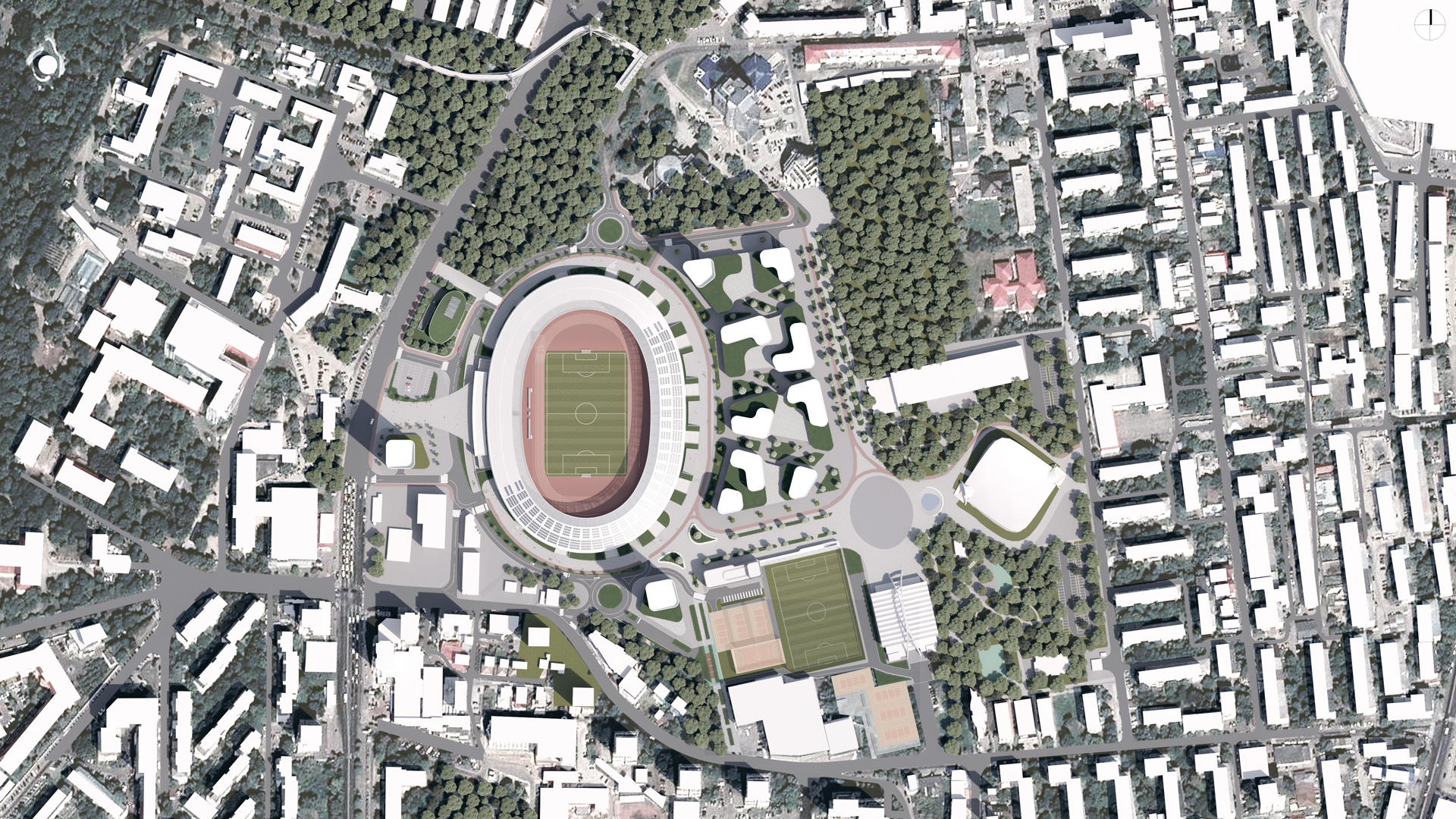info
The master plan for the sports and leisure area was generated by the proposal for a new stadium in Bacău. The study area benefits from an exceptional position in the city, including the functional buildings of the multipurpose hall, the swimming center and the athletics center. The proposal comes as a correction of the neighborhoods with recent perimeter developments that did not follow an overall logic. An interesting challenge is the collaboration between public infrastructure and private land, zoned for mixed housing and services. Inserted vertical compositional accents and italic transitions from one area to another. The reception apparatus at the main entrance is connected with the boulevard, while high accents have been studied in the long perspectives from the central area.


