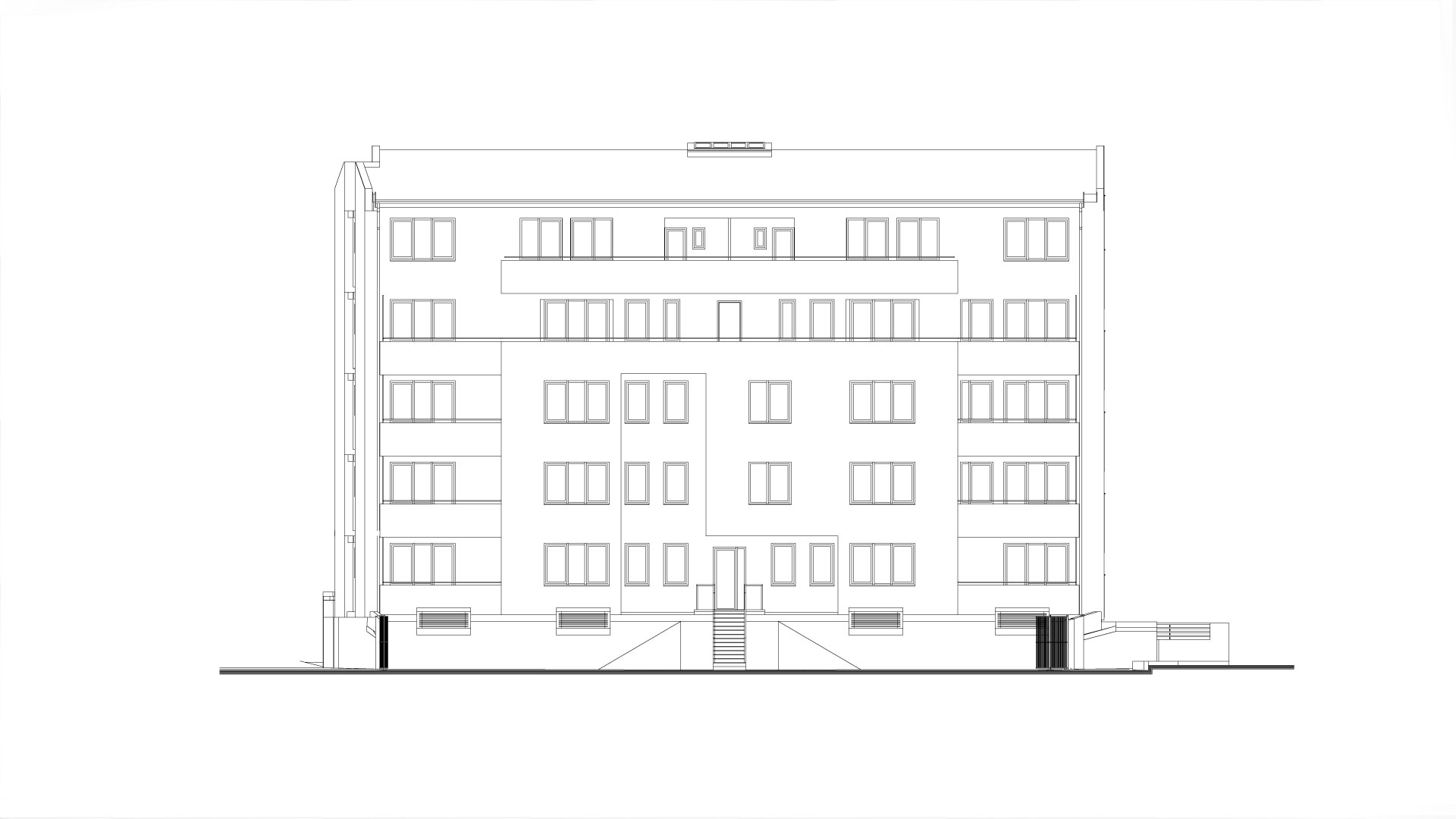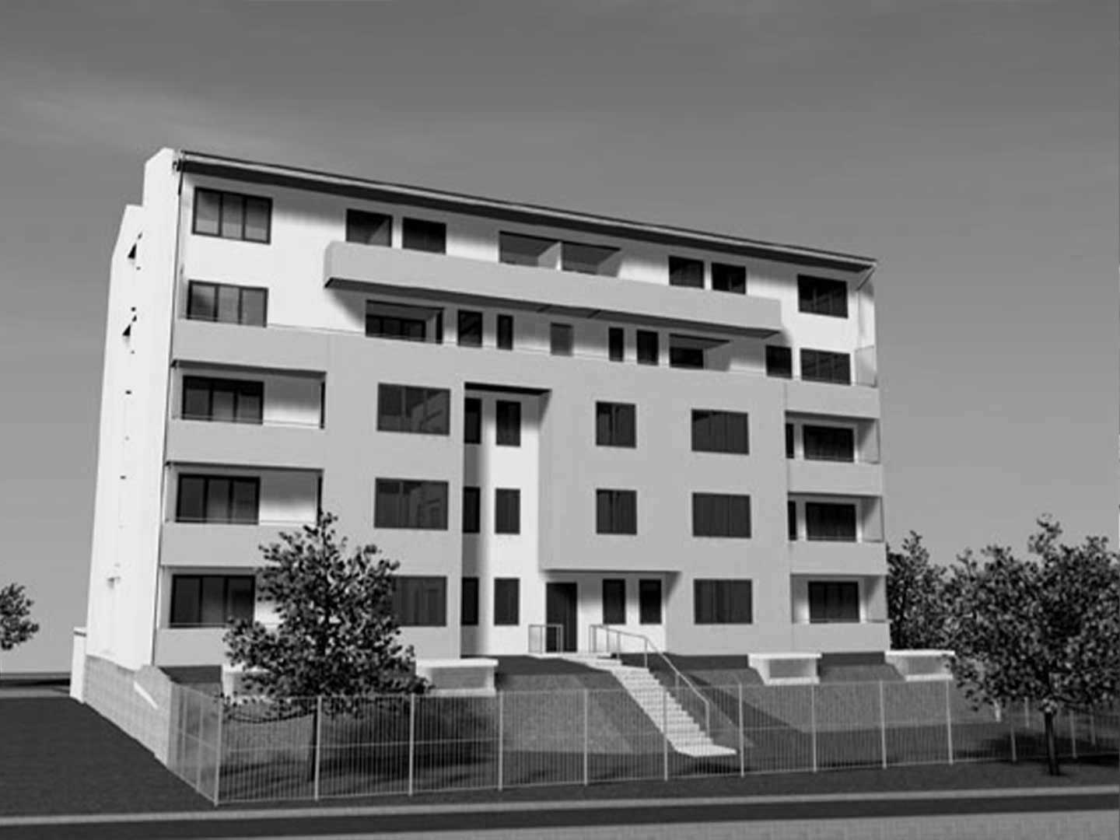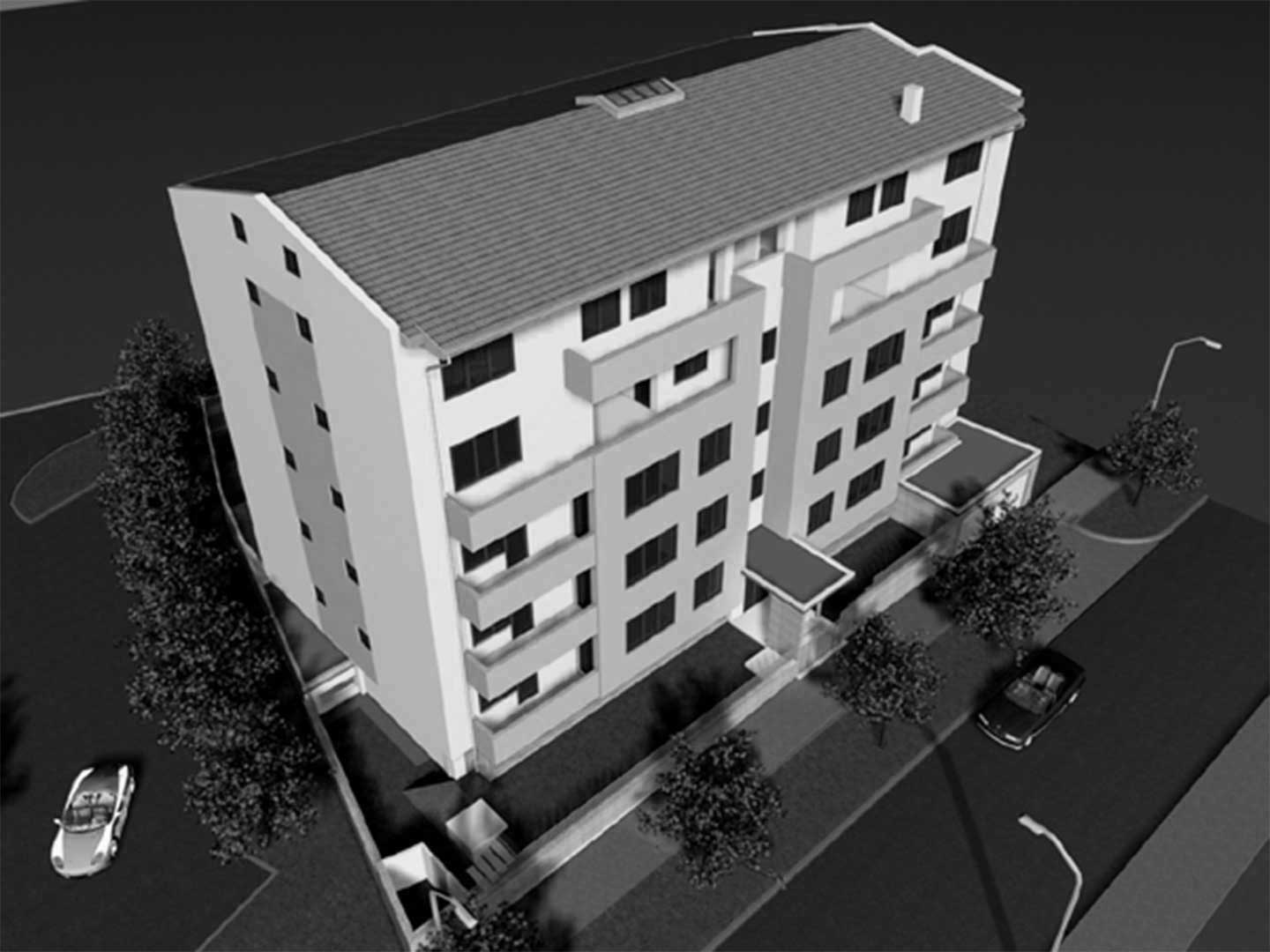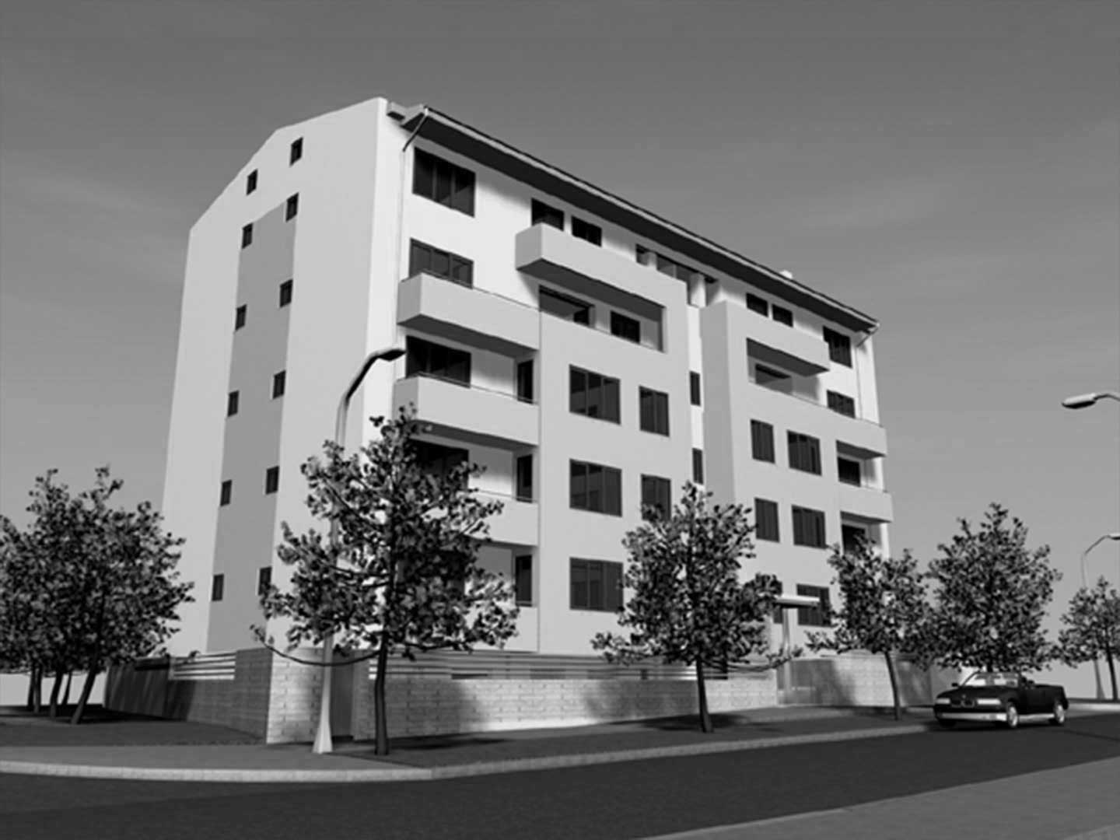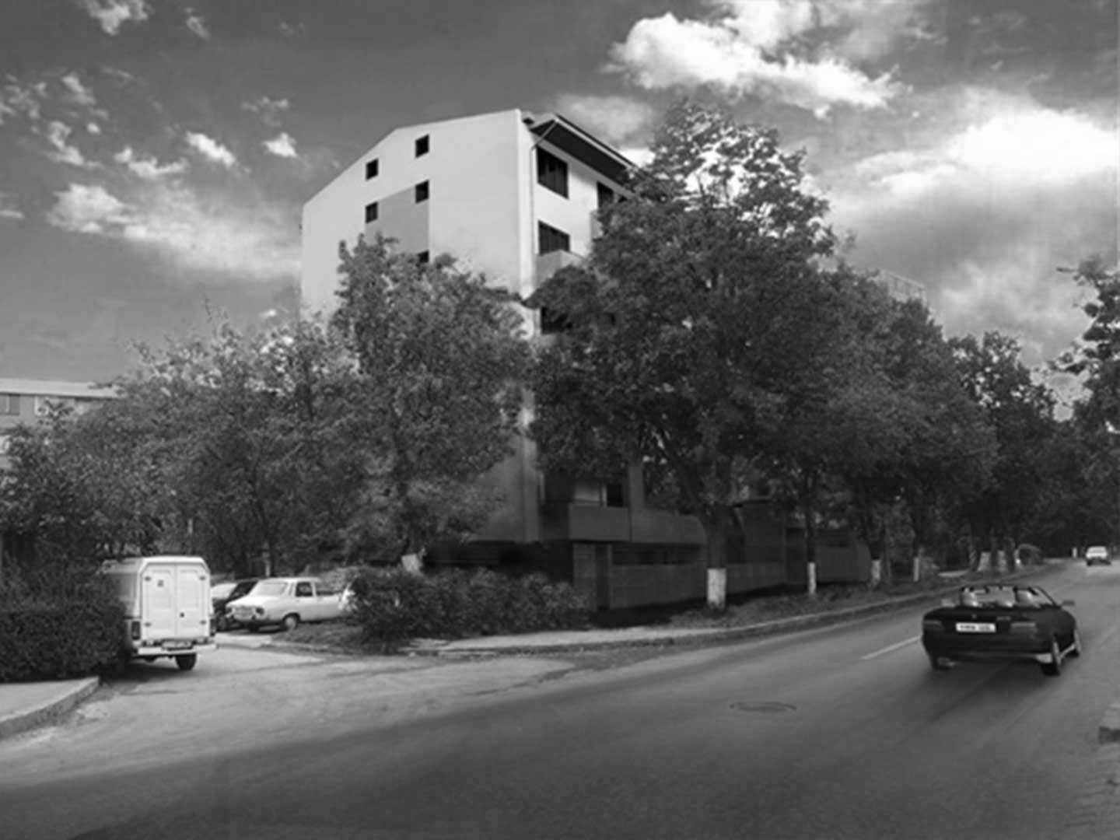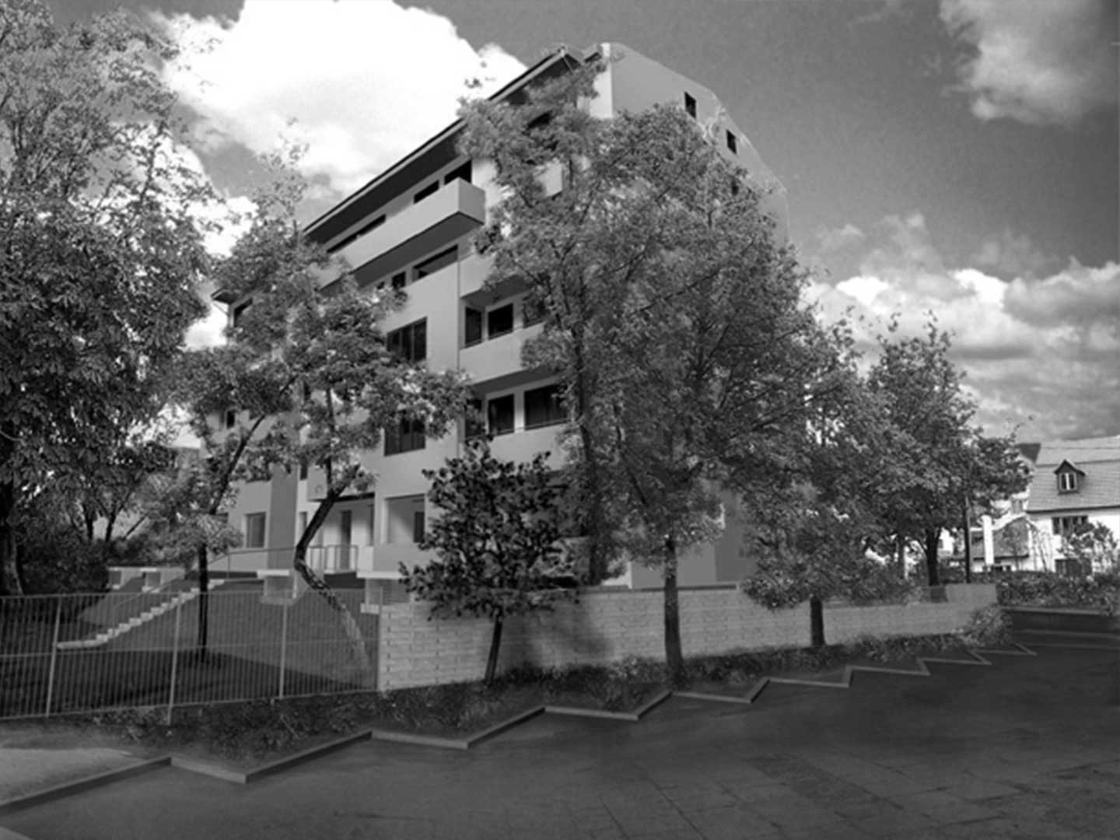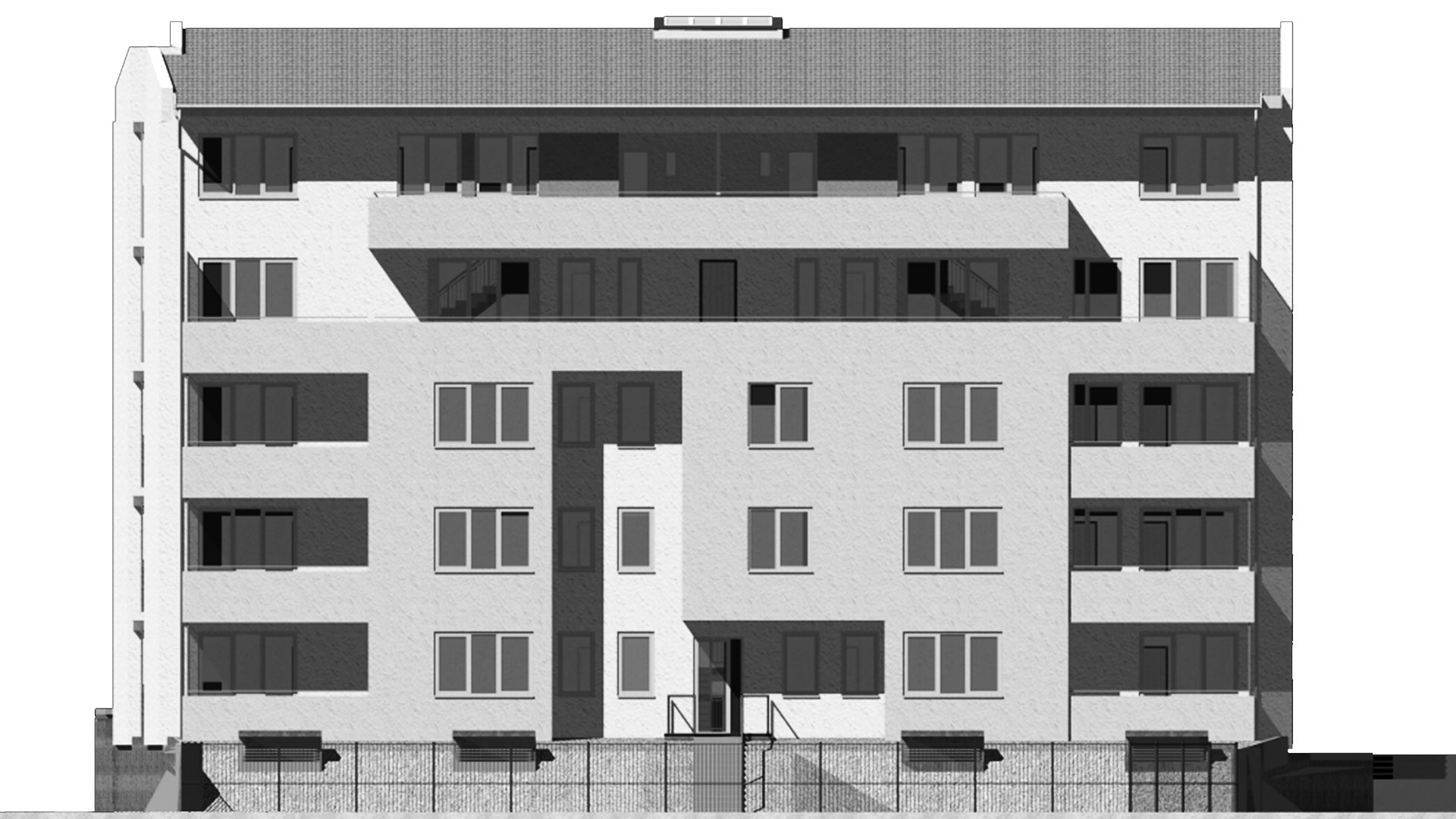info
Is a project realized in the dawn of the new real estate development boom in Cluj, on returned plots. The challenge was to mediate between the buildings of the Gheorgheni neighbourhood built in the 60s’, the pace of the buildings on Liviu Rebreanu street and the built space yield requested by the client. The partially underground parking gave us the opportunity to design our first sloped green roof. We realized a number of innovations like accessing the technical space for plumbing and metering directly from the stairwell, common technical spaces for the entire building, the lightwell and the ventilation for the upper levels. The 16 apartments are generous, especially the four duplexes at the upper levels. The small common garden acts as a buffer and creates intimacy in an area already heavily transited.








